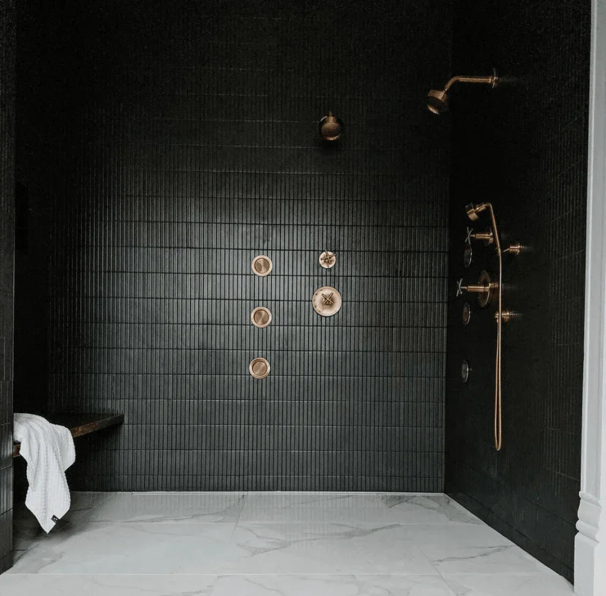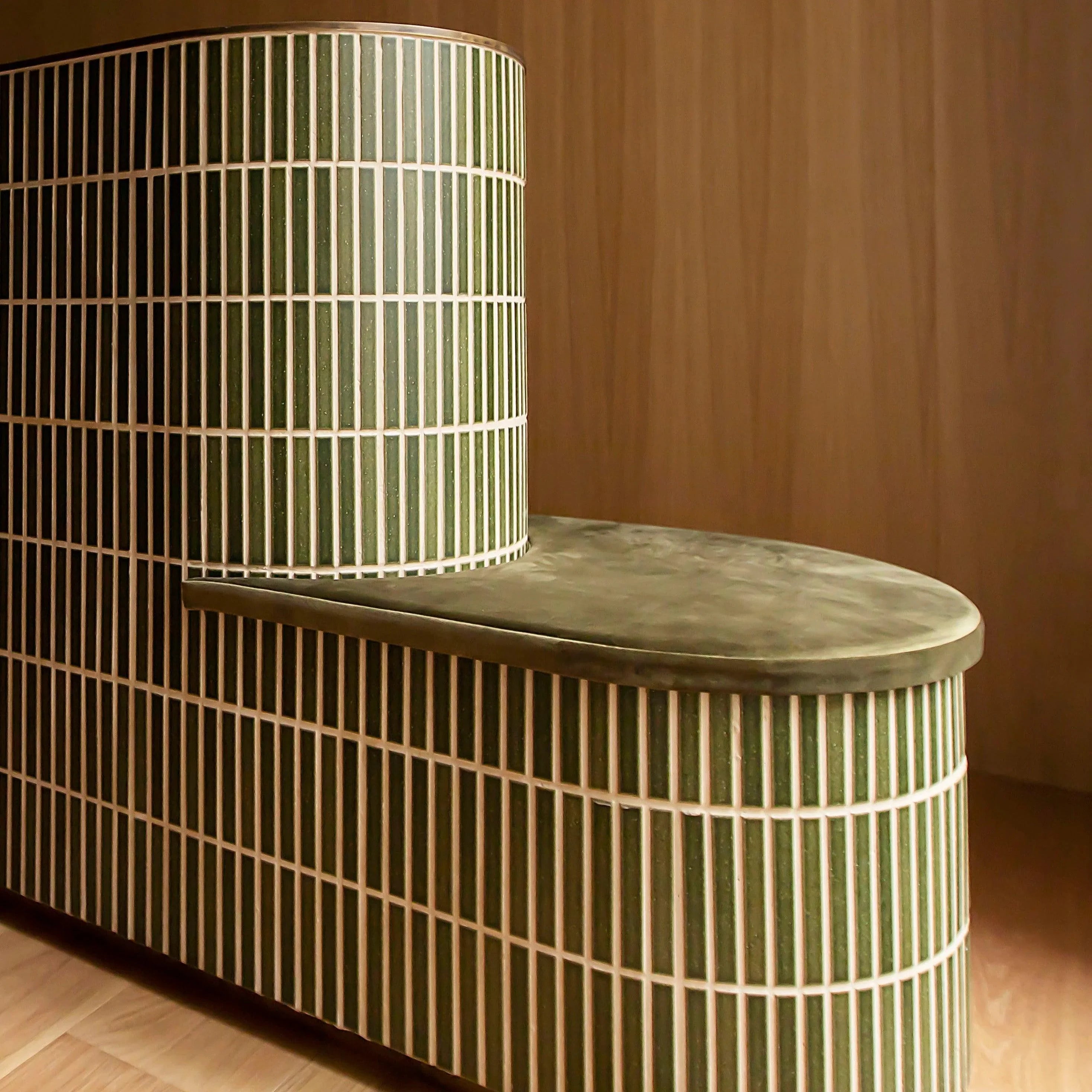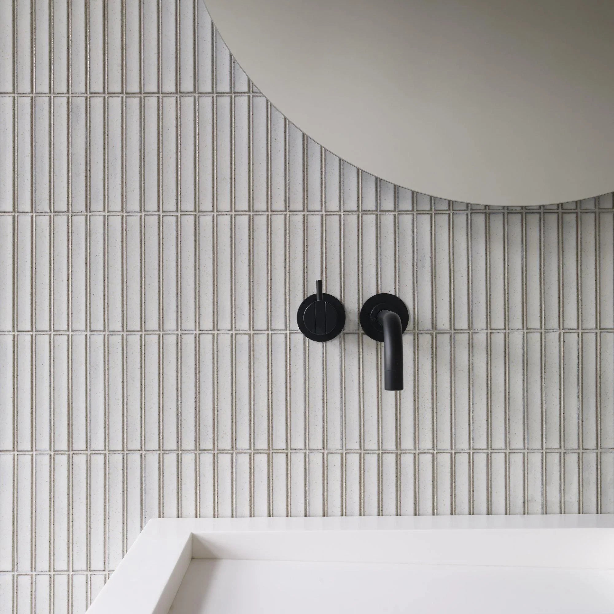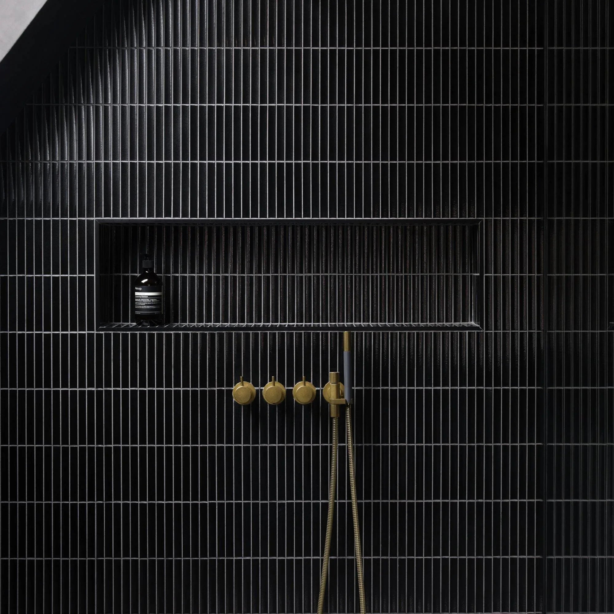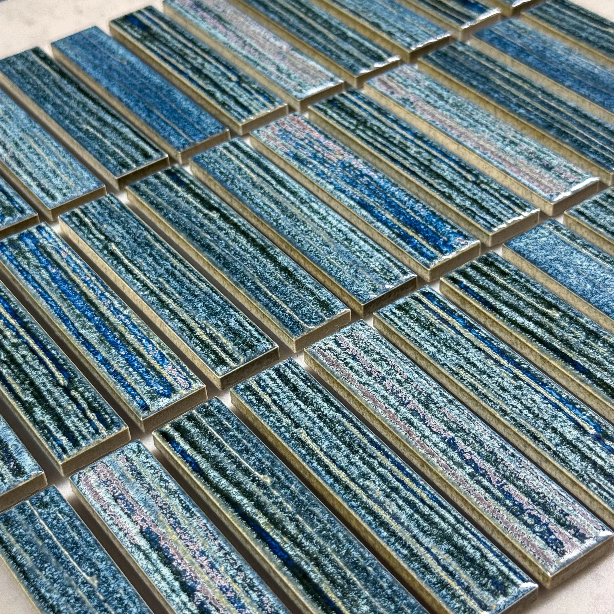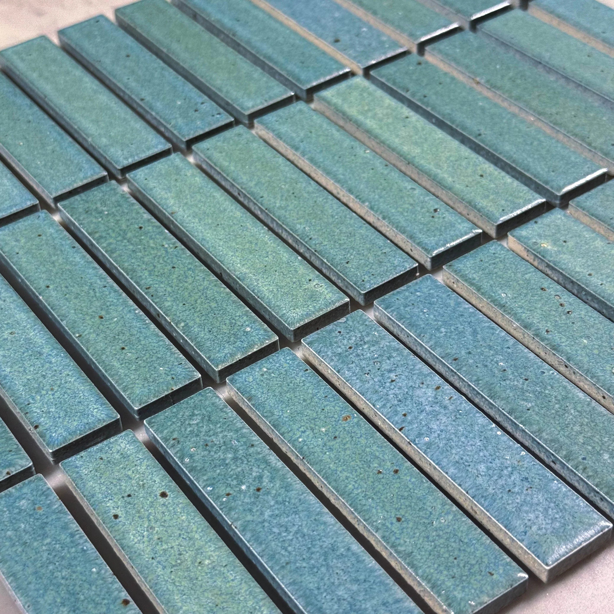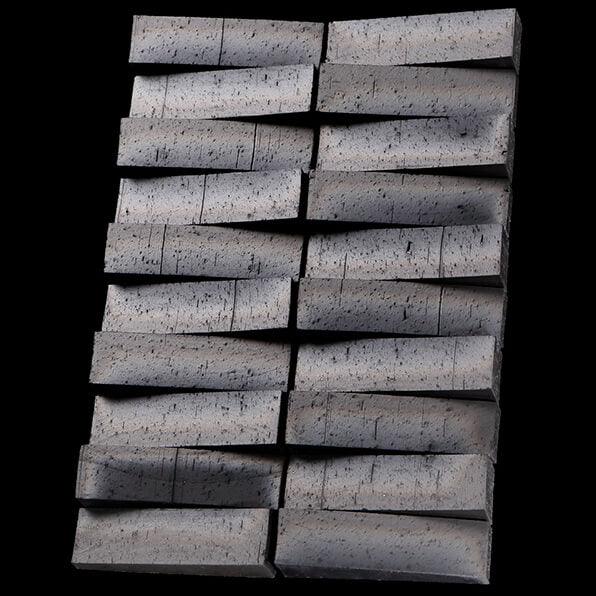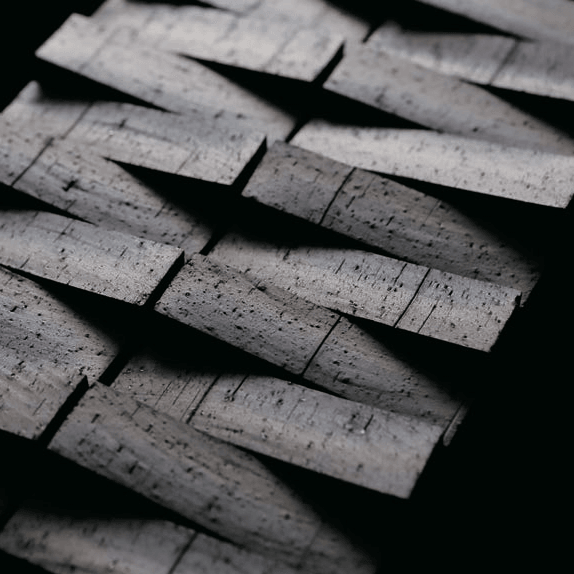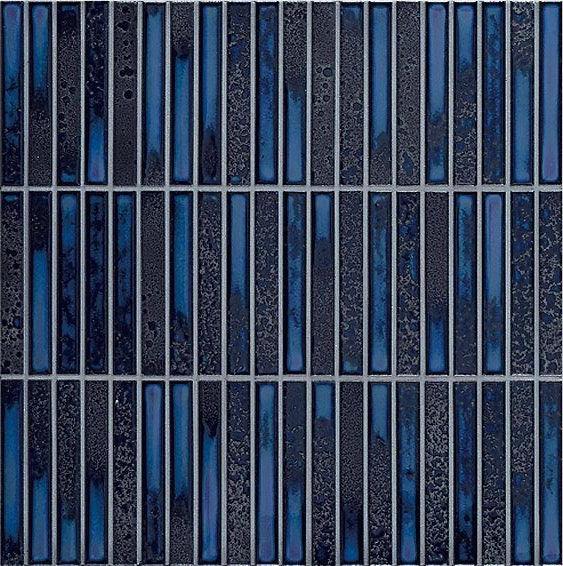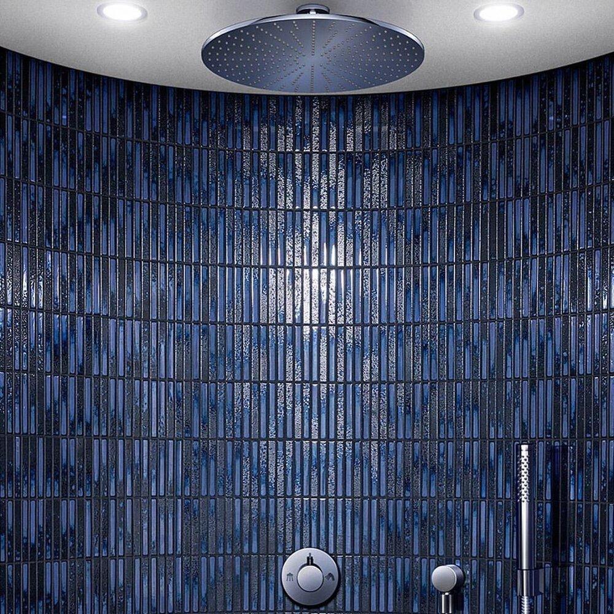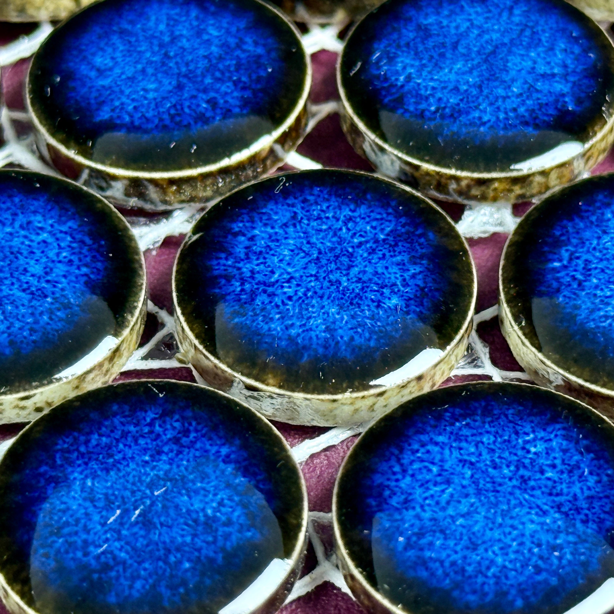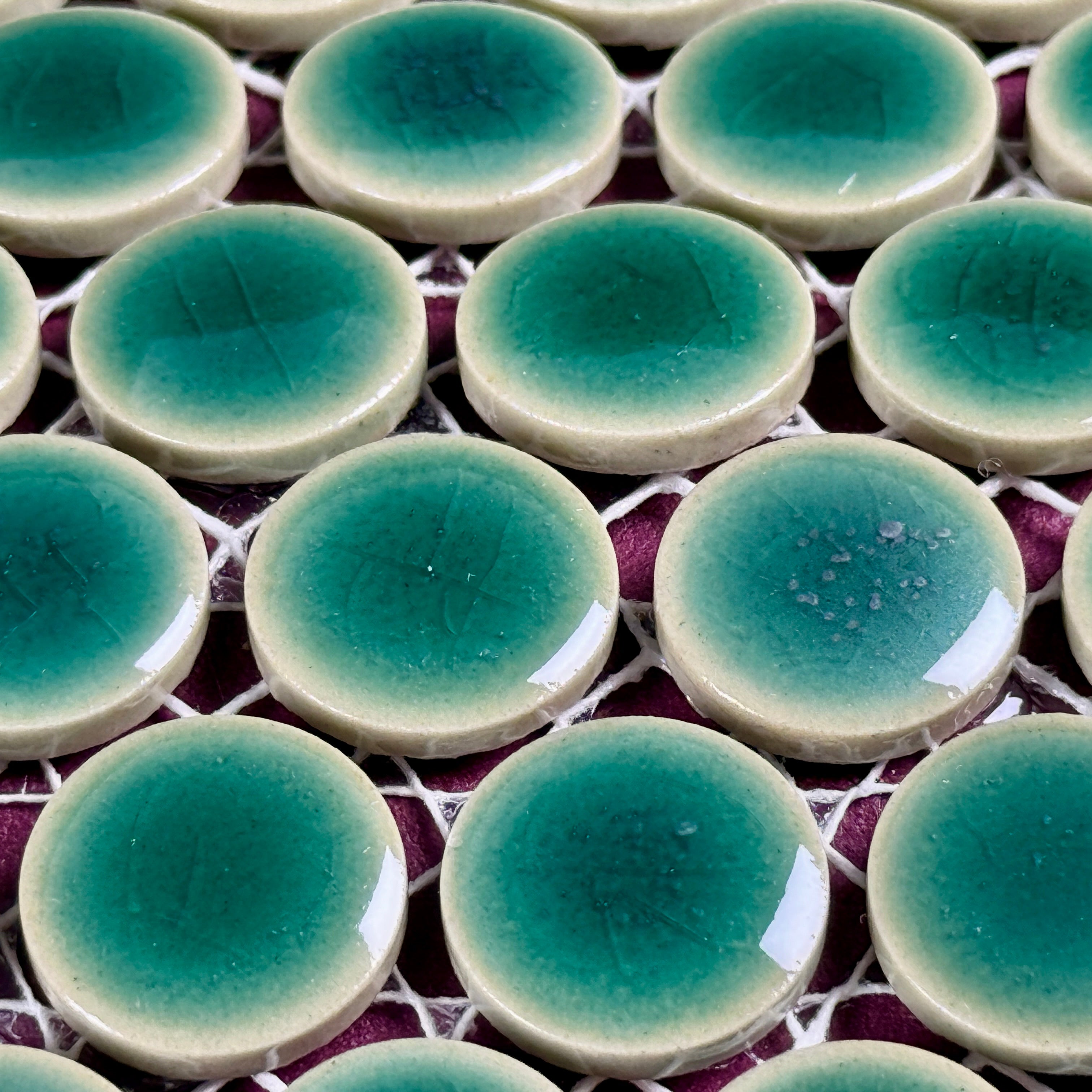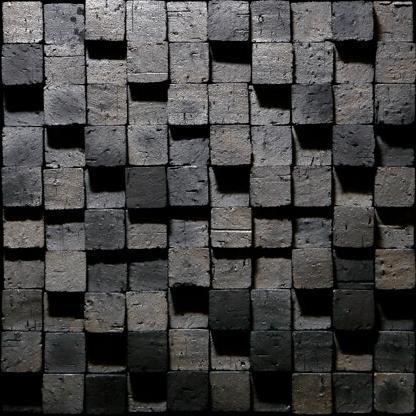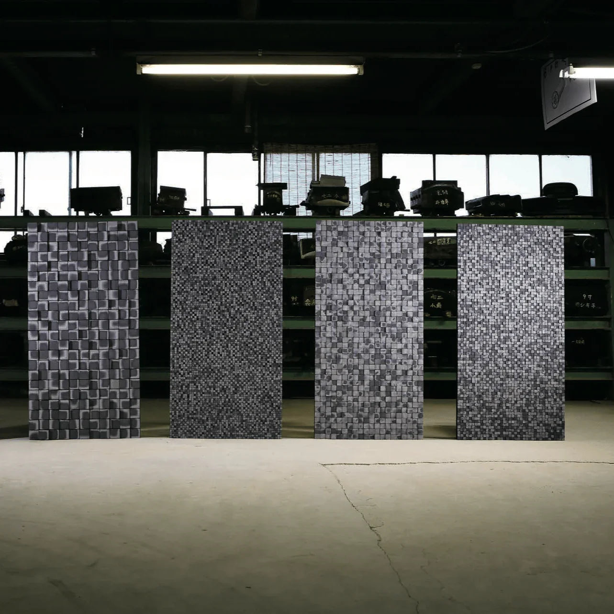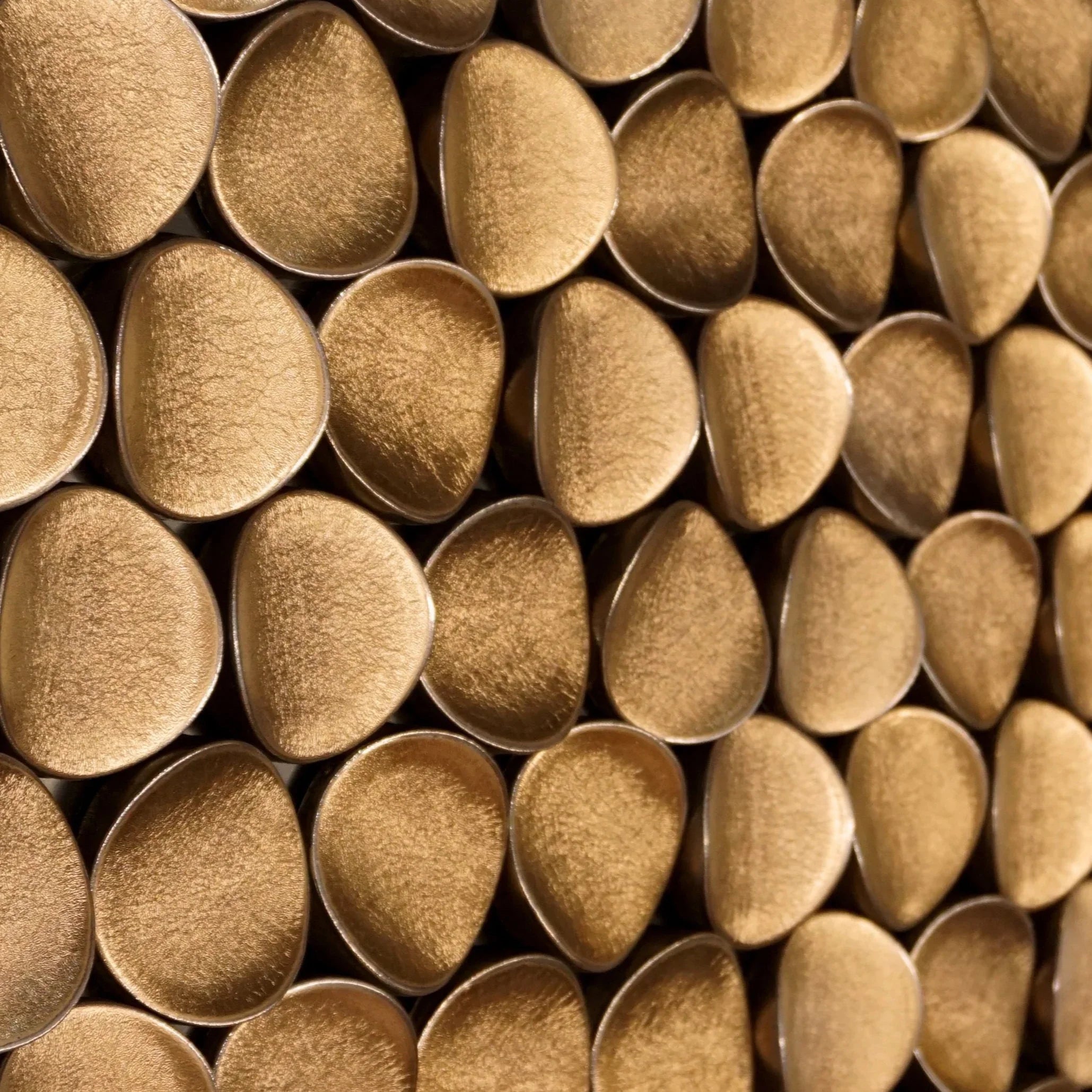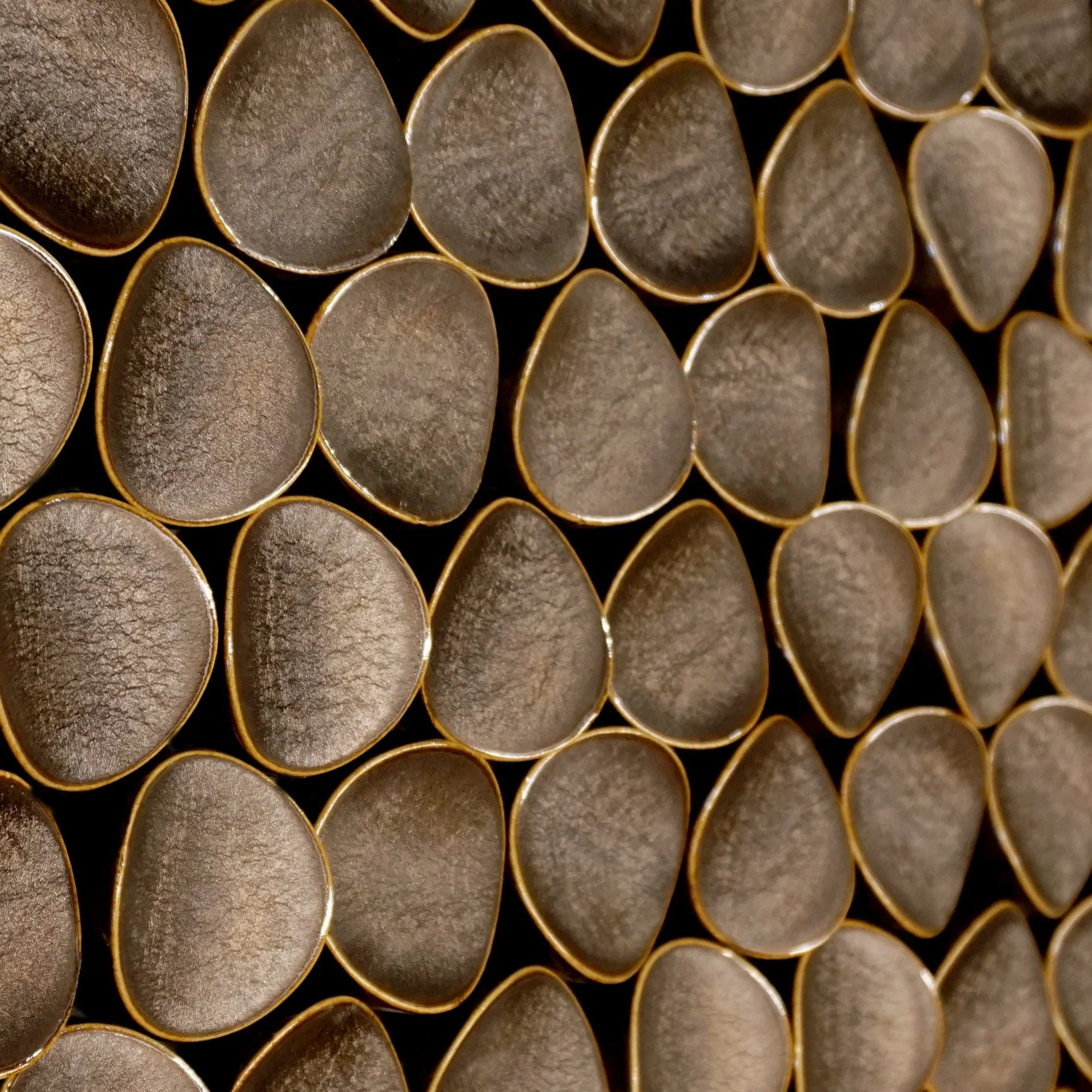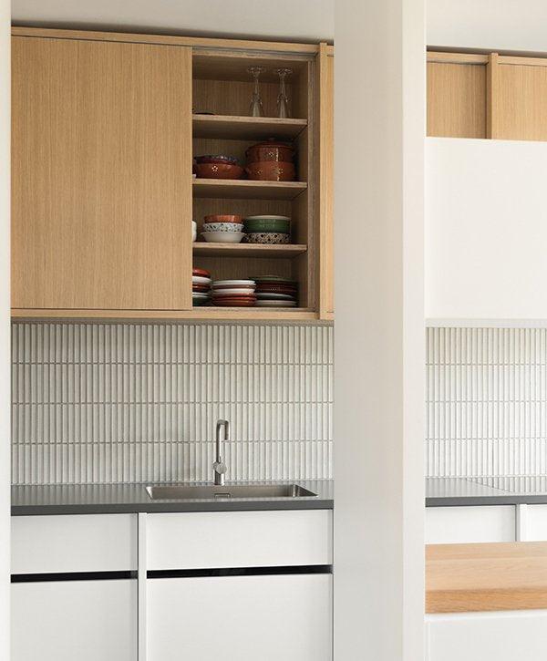
Francisco Sutherland Architects - SPAN KITCHEN
This kitchen design is for a Span house, in Blackheath, London. It sits within a group of 19 houses which forms Parkend (completed in 1968). Part of an ongoing refurbishment plan, the new kitchen was completed in 2022.
The fully bespoke kitchen is of oiled oak walls units and white painted plywood for the base and tall units.
The backsplash is Raven's Yuki in White.
These were devised together with a bookcase and wall paneling, facing the living and dining areas, so the overall effect is of a separate volume within the space.
The painted vertical paneling detail refers to the stair balustrade design and the original external cladding.
Sliding doors are used on the wall units to maximise the visual depth of the room and keep the space clear. The handles are solid oak vertical posts, a language that echoes the garden fencing and the vertical paneling elsewhere in the house.
The base units are deep double drawers for easy access to food and bins storage, with the last unit housing the washing machine with a quirky finger-pull detail.
Read the full article here




